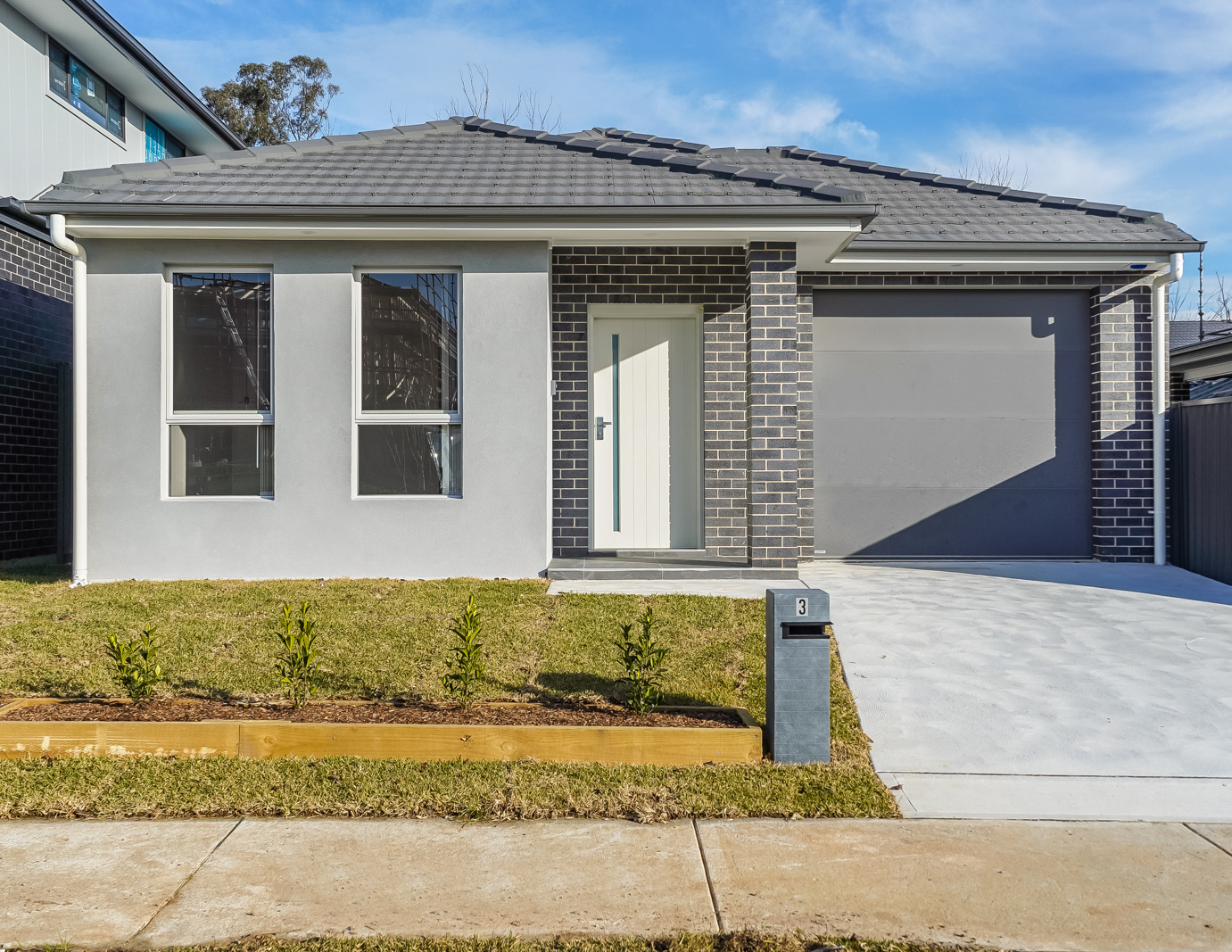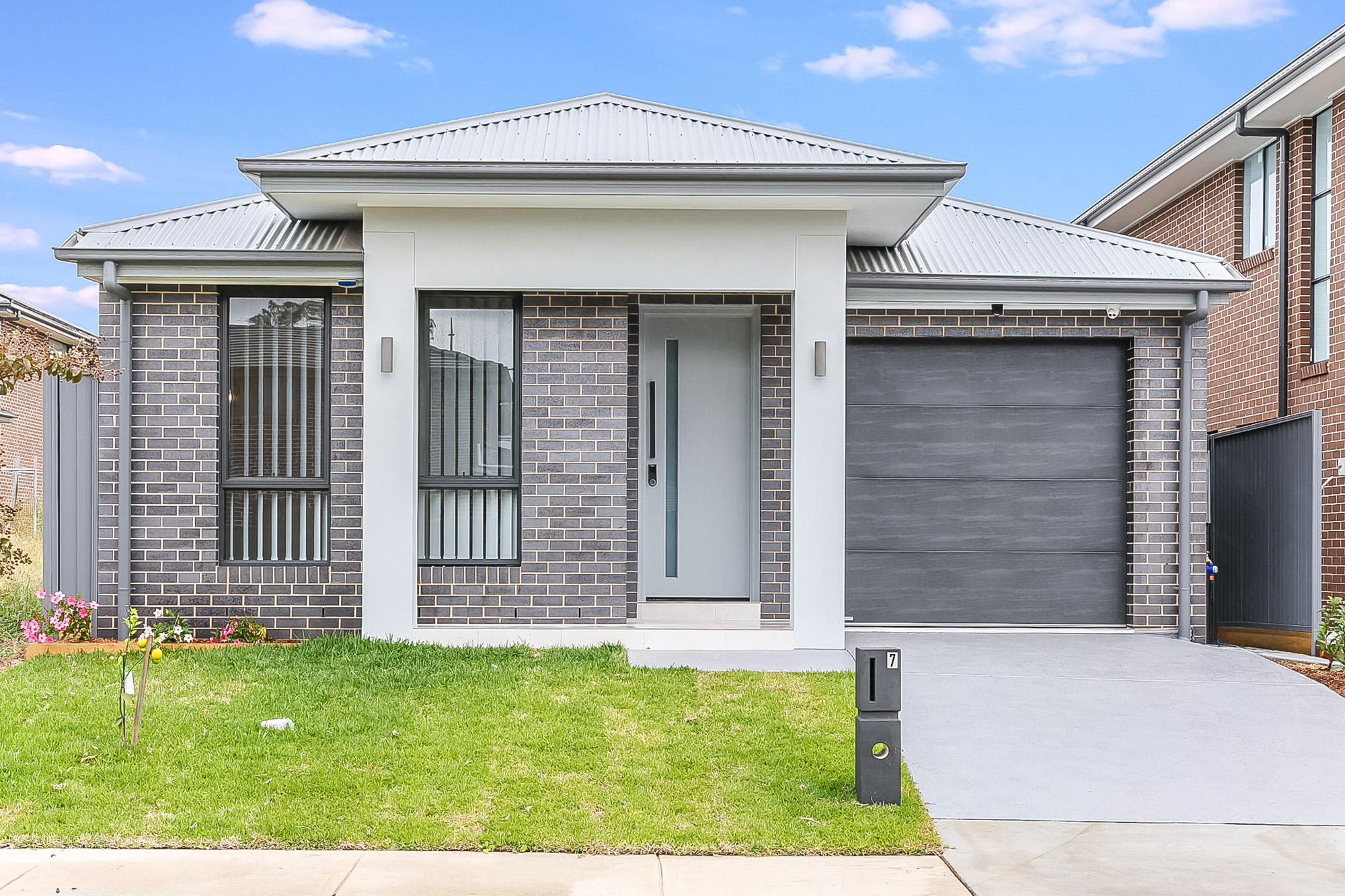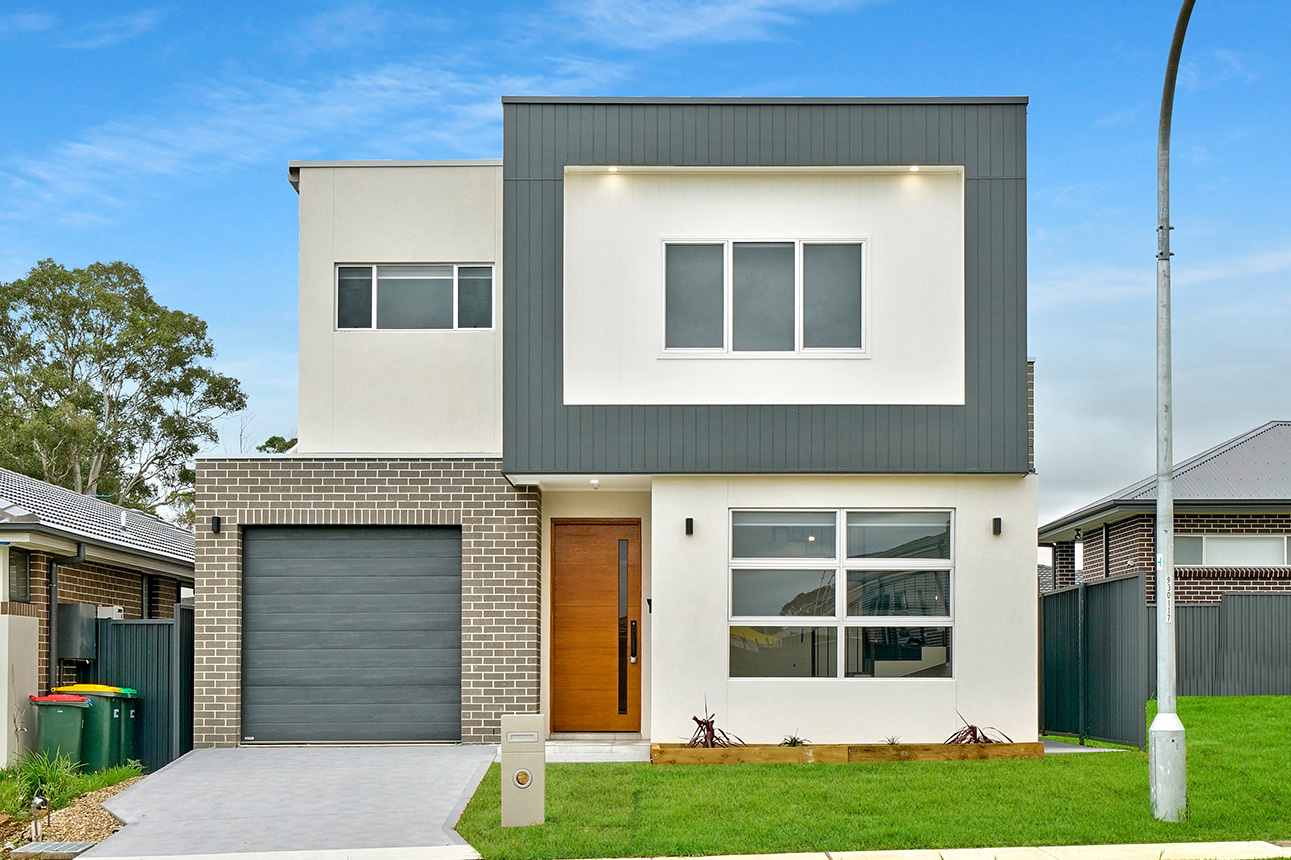Verve 27
Verve 27
HOUSE SIZE: 254 sqm each
Total Width: 10.4 m
Total Length: 18.3 m
Features:
- 2700 mm standard ceiling height
- Tiled Flooring in hallways, kitchen and living areas
- Carpet range in bedrooms and study
- Floor to ceiling tiles in bathrooms
- 900mm appliances
- Dishwasher included
- 40mm stone benchtops in kitchen
- Selection of Polytec Laminate & Polyurethane cabinetry
- Softclose doors and drawers
- Wall hung floating vanities
- Free standing acrylic bathtub
- Semi frameless shower screens
- Coloured Driveway
- Downlight package
- Motorised garage door
- Flyscreens
- Basix package [rainwater tank, insulation and other]
- Gas outlets
- Video Intercom
- 2 zone ducted AC
- Antenna
- Alarm system



















